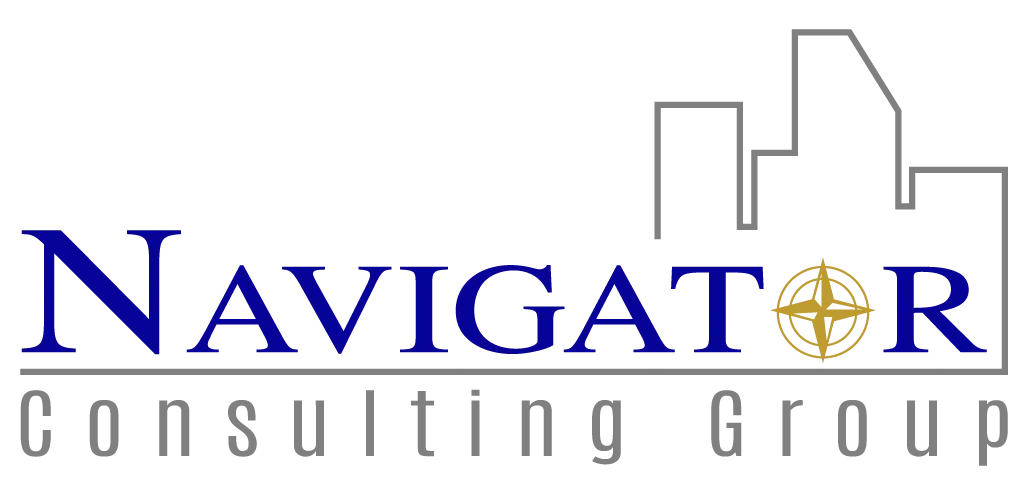Did you know that the DESIGN of your Long Island Law Office Space can AFFECT the firm’s PROFITABILITY?
The prospect of moving your law firm can be daunting. Finding the ‘right’ Long Island law office space, negotiating the lease, then coordinating the office design to correspond with emerging office technology is a formidable challenge. Add to that the logistics of the physical move, which requires flawless preplanning of daily schedules because court calendars and critical client transactions are unforgiving.
Short-term Pain, Long-term Gain
The last time you critically looked at your Long Island law office space was probably 10+ years ago when you last negotiated your office lease. A lot has changed since then. Today’s office space must combine flexible work schedules with spatial and visual comfort to attract and retain better employees. Does your existing office suite accomplish that? If not, then perhaps it’s time to consider either relocating or redesigning your current suite.
If you choose to relocate your Long Island law firm into a ‘new’ office space, begin by wiping the slate clean. Specifically, it is time to reassess your firm’s office footprint…too big or too small? (It’s probably too big.) You should evaluate your firm’s physical workflow and extend your attention to existing insurance policies, copier contracts, broadband services, eSignature providers, etc. They too have probably not been critically assessed for a long time. In other words, it’s time to shine a light on everything you do, especially how your physical office space functions.
Whether you redesign your existing suite or relocate to another office building, don’t dismiss this chance to improve employee physical comfort and productivity. Your selection of the ‘aesthetics,’ i.e., floor and wall finishes combined with appropriate furniture systems, will positively impact your employees’ sense of well-being.
How To Improve Law Firm Profitability with your Office Space
Design Matters
Today’s office law office suites have been re-tooled, and no other field has been affected as much as the legal field. By adopting new technologies and operating efficiencies, the lavish reception areas, conference rooms, and oversized partner offices are remnants of the past. Also, as you survey your empty cubicles, they too are the harbingers of potential efficiencies.
When designing more cost-effective Long Island law office space, the challenge remains clear; how do you project the traditional law firm image without the backdrop of fancy reception areas and oversized conference rooms? The answer is…attention to design and value engineering. For example, reducing the size of reception areas and conference room sizes requires less in the way of ornate furnishings, resulting in less out-of-pocket investment.
Other low-cost design features include locating private offices away from the window wall to allow more natural light to penetrate the suite’s open space. As a result, the added daylight makes the suite feel more spacious, which has proven to increase employee well-being and, in turn, productivity.
From the ‘hardware’ side of the business, now that files are uploaded to the cloud, server and file ‘rooms’ have been reduced to ‘closets.’ Lexis Nexis has made law libraries relics. Within the ubiquitous bullpens, rigid partitions have been replaced by office furniture that is more adaptable to a collaborative workforce.
How Design Features Enhance Productivity
Today, Long Island law firms are cross-selling their services to become ‘one touch’ legal resources for tax, intellectual property, employment, real estate, contract law, etc. Consequently, the legal office suite must accommodate the attorneys’ collaborative efforts. For example, smaller ‘team’ rooms have replaced imposing conference rooms. Coffee bars are now dispersed throughout the suite to encourage spontaneous communication. This simple design features subtly open lines of communication that might otherwise never occurred.
The furniture you select also has a vital role to play. For example, not only have workstations become smaller, reflecting the digitized era’s need for smaller work surfaces, but today’s synergistic furniture systems with their movable partitions, tables, and whiteboards are more conducive to collaboration. Then again, whereas attorneys may retreat to their offices for ‘private time,’ other employees may not have this option. Accordingly, small private spaces or ‘pods’ can provide uninterrupted ‘work time’ and privacy. If pods are inappropriate for your work environment, smaller, integrated tables and roll-away seating help create privacy when independent work is needed.
Final Thoughts on Your Long Island Law Office Space
The legal workspace no longer aims to impress clients or intimidate opponents. Instead, today’s office space design focuses on controlling costs while enhancing cross-selling collaboration. An intelligently designed office suite will address today’s workforce needs and strengthen profitability. As space plans are developed for your new office suite, use the blueprints to engage furniture designers who can provide you with various furniture systems more accommodating to today’s emerging work environment.




