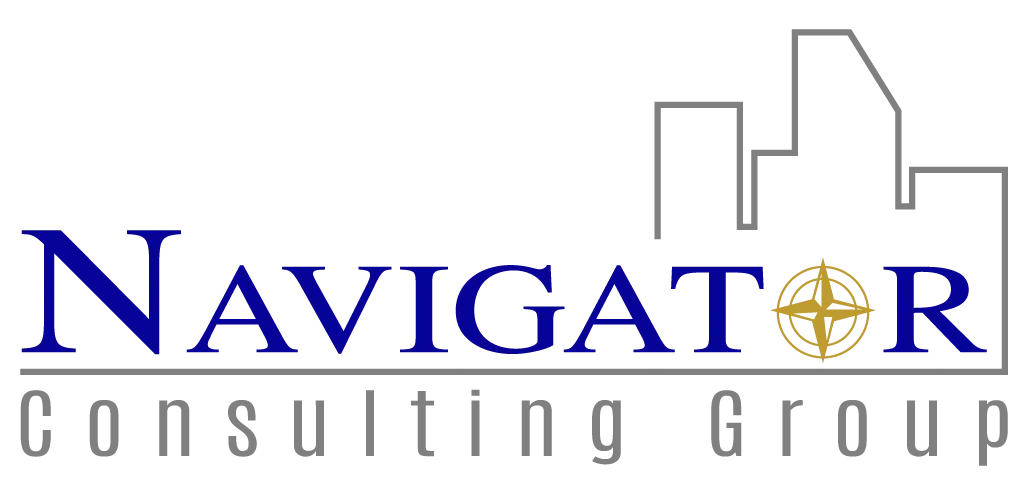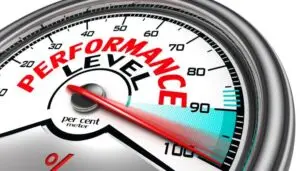Employee compensation costs about 8 to 10 times more than the real estate the employee occupies. If your real estate is not supporting your employees, there will be a price to pay. For example, for every 12 minutes per day lost because of power outages, or the office space is uncomfortably hot or cold, or an employee wastes time looking for parking or waiting for an elevator as they go to and from lunch, the equivalent of $1,250 is lost per employee every year. That may not sound like a lot of money, but if you have 25+ employees, now you’re talking real money.
Accordingly, when selecting an office building, there is more to it than curbside appeal. Consider the following:
The 10 Most Important Office Building Features
- The ‘Loss Factor’: The Measure of Office Space Efficiency
- Tenants within a multi-tenanted office building must pay for their proportionate share of the building’s common areas, i.e., public corridors, lobbies, and restrooms; mechanical equipment rooms; food courts; conference and fitness centers, etc. Accordingly, the rentable area (what you pay for) includes the actual square footage within your suite (usable square footage) plus the suite’s proportionate share of the building’s common areas.
- The difference between rentable and usable square feet is commonly referred to as the building’s ‘loss factor.’ The greater the proportion of common areas, which equates to a larger ‘loss factor,’ the less ‘usable’ or productive square footage within the suite.
- Even though common areas should be absolute square foot measurements, it is common for loss factors to inexplicably ‘grow’ over time. For example, when office demand falters and rental rates flat line, it is not uncommon for landlords to increase their building’s loss factor to compensate. Here on Long Island, loss factors generally fall within a range of 16% to 23%. For example, a 2,000 rentable square foot suite, having a 23% loss factor, provides 1,540 usable square feet. In contrast, a building with a 16% loss factor provides 1,680 usable square feet, the equivalent of having an ‘extra’ executive office.
- Indoor Air Quality (IAQ)
- A building’s IAQ is a function of several variables, but for our purposes, it’s best to focus on how often the indoor air is completely replaced with outdoor air (ACH). The higher ACH reduces the risk of disease-spreading viruses through the air. An ACH of 3-4 is recommended, i.e., indoor air is completely replaced by outdoor air every 20 to 15 minutes.
- The next line of defense is the building’s air filtration system. A filter’s Minimum Efficiency Reporting Value (MERV) describes how well the filter removes different-sized particles. We recommend an air filtration system with a MERV rating of 13 or more for office buildings, which eliminates about 90% of virus-containing particles.
- ‘After Hours’ Fees
- Virtually all office buildings provide 24/7 access to one’s suite. But that does not necessarily mean 24/7 ‘building services’ by way of HVAC and tenant power. Most landlords impose fees for any HVAC and electric service delivered outside ‘normal business hours,’ i.e., M-F 8:00 AM to 6:00 PM. In addition to law and accounting tenants, today’s global economy requires many organizations to operate from 7:00 AM to 8:00 PM and beyond. When negotiating a lease, ask for ‘hourly’ credits outside the building’s ‘normal’ service hours.
- Electrical Capacity and Reliability
- Most office buildings provide 4 watts per usable square foot. We recommend 5 watts, especially within a digitized office environment. E-commerce businesses may have special needs requiring up to 6+ watts. Another consideration would be to select an office building with a backup generator that would protect against a loss of revenue if your operations ‘go quiet’ due to a power outage.
- Elevator Speed and Capacity
- Since most Long Island and other suburban office buildings are less than six stories, elevator capacity, i.e., cab size, is more important than speed. To mitigate delays caused by furniture and equipment deliveries, buildings of 150,000 square feet or more should have a service elevator.
- Labor Force Proximity
- An organization’s success resides in its ability to attract skilled employees. Consequently, labor-intensive organizations must select buildings within their employees’ commuting range. Here on Long Island, if you attract employees from Queens and Nassau, choosing an office building east of the Route 110 could be a bridge too far. Another unspoken bias is locating an office near the boss’ home. Personal convenience can prove costly when competing for skilled workers.
- Life Safety Systems
- ‘Emergencies’ happen, so office buildings should have the necessary and up-to-date safeguards, including sprinkler systems, emergency lighting, and stairwell exhaust systems. When inspecting a prospective office building, put these items on your checklist.
- Parking
- Suburban office buildings with 5 parking stalls per 1,000 square feet, i.e., a parking ratio of 5:1,000, should accommodate most office users’ needs. This ratio, or a greater parking ratio, will help avoid having your employees waste valuable time if they must wait or look for a parking space. Often overlooked as part of a building’s life-safety systems is the adequacy of the building’s parking lot lighting, especially if your staff works late into the evening. Lastly, EV charging stations are becoming more and more in demand. Office buildings that offer such features are usually ahead of the curve on most other things.
- On-Site Amenities
- Food Service
- If employees use their cars to get lunch, productivity follows them out the door. Accordingly, suburban office buildings with coffee shops are more desirable (especially Long Island’s Lake Success, Mitchell Field, Woodbury, and Melville office submarkets) where restaurants are not within walking distance.
- Office Extenders
- Office extenders can reduce your occupancy cost, especially in office buildings with storage and conference rooms. Storage rooms usually cost half the square foot rental of office space. If you occasionally book off-site venues to hold large meetings, on-site conference rooms equipped with teleconferencing capabilities can enable you to communicate across town or around the globe while reducing the special events budget.
- Food Service
- On-Site Building Management
- Power outages, snowstorms, and plumbing problems inevitably arise. Office buildings with on-site superintendents ensure a building’s overall reliability. After occupancy, always maintain a cordial relationship with the building manager and superintendent. Remember them during the Holiday Season.
Final Thoughts
A tenant’s occupancy cost is more than just ‘rent per square foot.’ A reliable and safe work environment will contribute to an organization’s productivity, enhance morale…and your bottom line.




